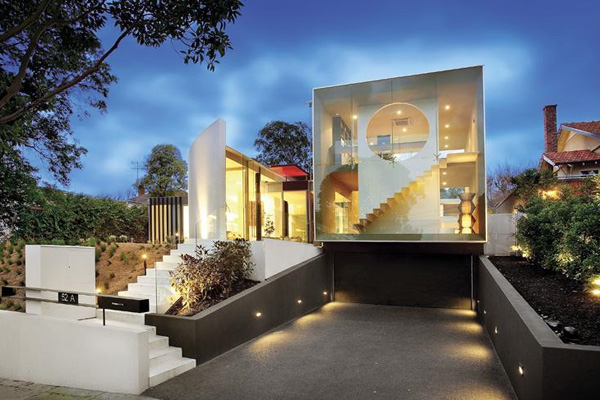Stunning houses and architectural triumphs
People seem to have gone mad for architectural wonders in recent years and this is evident in some of the latest designs unveiled by top firms. From cubic to sweeping, and understated to magnificent, here are a few of our favourite masterpieces:
 The Sagaponac House
The Sagaponac House
The Sagaponac House is a 4,500 square foot house located in an east Long Island community, Wainscott.
Designed in 2007 by Calvin Tsao and Zack McKown, partners of Tsao & McKown Architects, New York, the residence is a two-volume modern and minimalist house.
The upper level above the land line consists of a white simple two-story cube, while the lower volume is built right into the landscape.
The Orb House
The Orb House is a modern minimalist residence located in Melbourne, Australia.
Design by the Autralian architect Bojan Simic, this residence is one of Melbourne’s prestige suburbs, with its glass facade and unique design.
This breathtaking home was shortlisted for the Australian Institute of Architects Awards in 2010.
The Mulligan Residence
The Mulligan Residence is a single-family wooden house designed by Rick Berry and his team from Scott Edwards Architecture.
The 2,200 square foot house is located in the Manzanita, Oregon.
Beach residences, Venice Los Angeles
This home in the heart of a coastal community exemplifies the northwest vernacular, including large overhangs and expanses of glass walls, natural indigenous materials such as concrete, and cedar, and multiple opportunities to enjoy the open floor plan both inside and out.
These very contemporary-looking houses were designed by Stephen Vitalich Architects in Venice, Los Angeles.
The four 2600 sq ft single-family homes have each got two levels, three bedrooms, two and half bathrooms, an office and a 500 square foot roof terrace.
Each house has its own front patio. The corner glass doors push up into a stack and erase the boundary between the living room and the outdoors.
The floor level boasts large open spaces with floor to ceiling windows that let in plenty of natural light. Here the architects designed a spacious kitchen, a dining area next to it, a powder room and a service porch.
The second floor features two bedrooms, a bathroom, an office/study and a huge master bedroom suite. Finally, the roof deck is made of ipe, a termite-proof Brazilian hardwood and features an outdoor fireplace.
All four houses are LEED certified, meeting U.S. Green Building Council criteria for sustainable materials and building practices.
Environmentally conscious materials include plantation-grown Western red cedar used as exterior siding.
Each residence was originally offered at $1.4 million.
The Villa Amanzi
The Villa Amanzi by Architect firm Original Vision Studio is a stunning modern vacation residence located in the exclusive Cape Sol on the West coast of Phuket, Thailand. Original Vision Studio specializes in leisure architecture throughout southeast Asia.
The residence (8,600 sq ft) offers six bedroom residence with a 15m infinity pool and breathtaking views over the Andaman Sea. It is designed as an exclusive private villa, ideal for families or groups of friends to escape together in stylish yet relaxed surroundings.
This luxury villa enjoys a spectacular headland location along Kamala’s exclusive Millionaires Mile and captures cool gentle breezes all year round with uninterrupted sea views from every vantage point, in one of the most breathtaking locations Phuket has to offer.
The mix of cutting edge technology, modern design and natural beauty results in a remarkable and unique property.
As a vacation residence, the Villa Amanzi can be booked for $2,000 to $4,500 per day, depending on the season.

